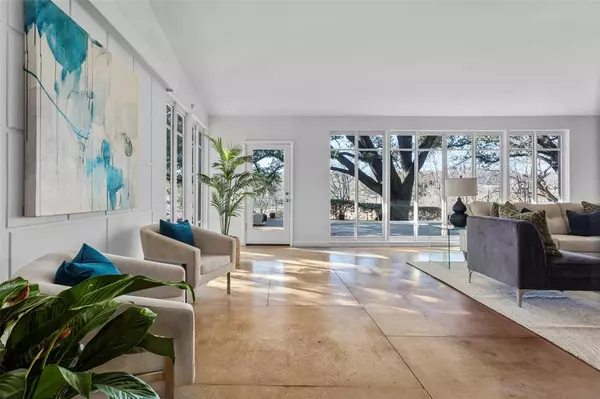$1,750,000
For more information regarding the value of a property, please contact us for a free consultation.
5 Beds
5 Baths
6,173 SqFt
SOLD DATE : 03/26/2024
Key Details
Property Type Single Family Home
Sub Type Single Family Residence
Listing Status Sold
Purchase Type For Sale
Square Footage 6,173 sqft
Price per Sqft $283
Subdivision Ridglea Add
MLS Listing ID 20541936
Sold Date 03/26/24
Style Mid-Century Modern
Bedrooms 5
Full Baths 5
HOA Y/N None
Year Built 1952
Annual Tax Amount $22,794
Lot Size 1.593 Acres
Acres 1.593
Lot Dimensions tbv
Property Description
Gorgeous 1.6 acre golf course property on the 11th hole of Ridglea Country Club's north course. Single story mid-century modern home with stunning views, old-growth oak trees, large rooms and an open floor plan evoking the best of the glamorous 1950's. Fabulous and fun opportunity to remodel an authentic mid-century home, or to build your dream house on one of the prettiest, big, golf-course lots in Fort Worth. Either way, you will have something really special! The sunsets are magnificent, and the serene setting is extraordinary.
Square Footage does not include the second story game room.
Location
State TX
County Tarrant
Direction On the Ridglea Country Club golf course! Enter Ridgehaven from the traffic circle in front of the club. The street splits. Ridgehaven Rd is the street to the right. House backs up to the 11th hole. It will be on your right.
Rooms
Dining Room 2
Interior
Interior Features Built-in Features, Cable TV Available, Chandelier, Decorative Lighting, Double Vanity, High Speed Internet Available, Open Floorplan, Pantry, Walk-In Closet(s), Wet Bar
Heating Central, Natural Gas, Zoned
Cooling Ceiling Fan(s), Central Air, Electric, Zoned
Flooring Ceramic Tile, Wood
Fireplaces Number 3
Fireplaces Type Den, Library, Living Room
Appliance Dishwasher, Disposal, Electric Cooktop, Electric Oven, Gas Water Heater, Microwave, Plumbed For Gas in Kitchen
Heat Source Central, Natural Gas, Zoned
Laundry Electric Dryer Hookup, Utility Room, Full Size W/D Area, Washer Hookup
Exterior
Exterior Feature Courtyard, Other
Carport Spaces 4
Fence Chain Link
Pool Gunite, In Ground, Pool Sweep
Utilities Available Asphalt, Cable Available, City Sewer, City Water, Curbs, Electricity Available, Electricity Connected, Individual Gas Meter, Individual Water Meter, Phone Available, Underground Utilities
Roof Type Other
Total Parking Spaces 4
Garage No
Private Pool 1
Building
Lot Description Acreage, Interior Lot, Landscaped, Lrg. Backyard Grass, Many Trees, On Golf Course, Subdivision
Story One
Foundation Pillar/Post/Pier
Level or Stories One
Structure Type Brick,Siding
Schools
Elementary Schools Ridgleahil
Middle Schools Stripling
High Schools Arlngtnhts
School District Fort Worth Isd
Others
Ownership See tax records
Acceptable Financing Cash, Conventional
Listing Terms Cash, Conventional
Financing Cash
Special Listing Condition Aerial Photo, Survey Available
Read Less Info
Want to know what your home might be worth? Contact us for a FREE valuation!

Our team is ready to help you sell your home for the highest possible price ASAP

©2024 North Texas Real Estate Information Systems.
Bought with Caralee Gurney • Coldwell Banker Apex, REALTORS

"My job is to find and attract mastery-based agents to the office, protect the culture, and make sure everyone is happy! "
2937 Bert Kouns Industrial Lp Ste 1, Shreveport, LA, 71118, United States






